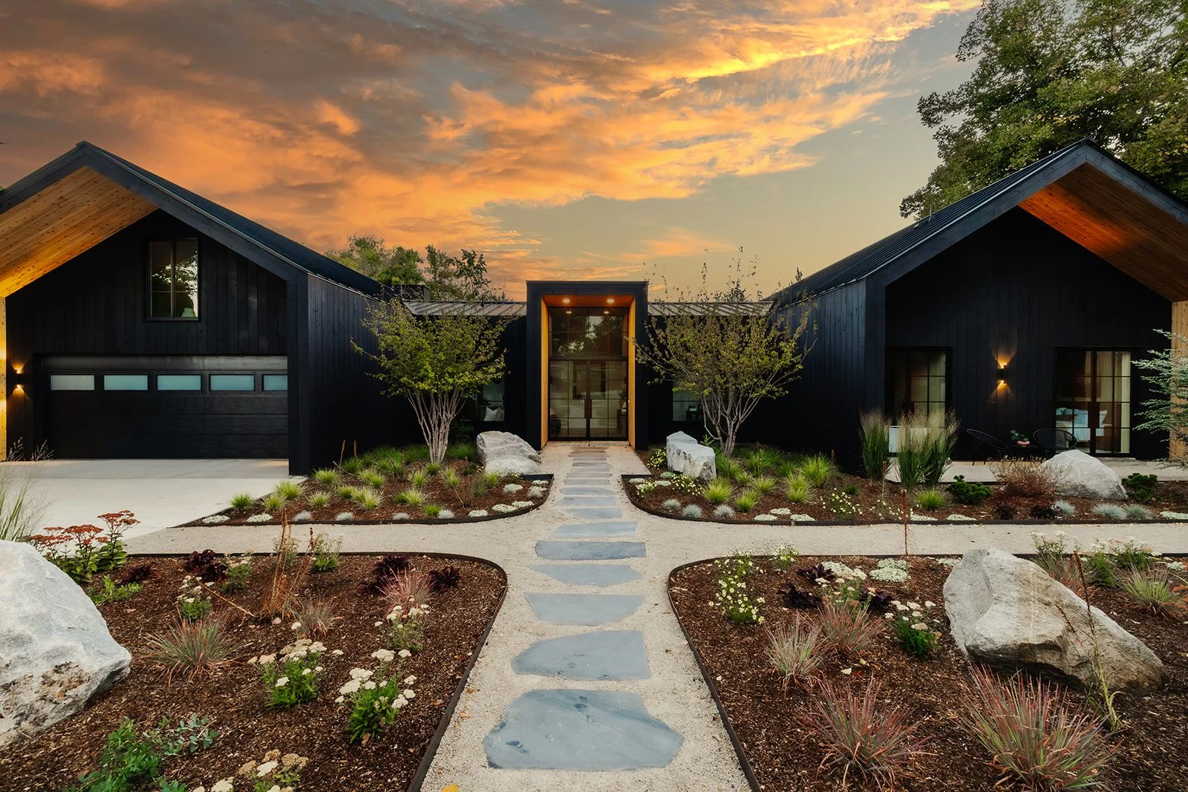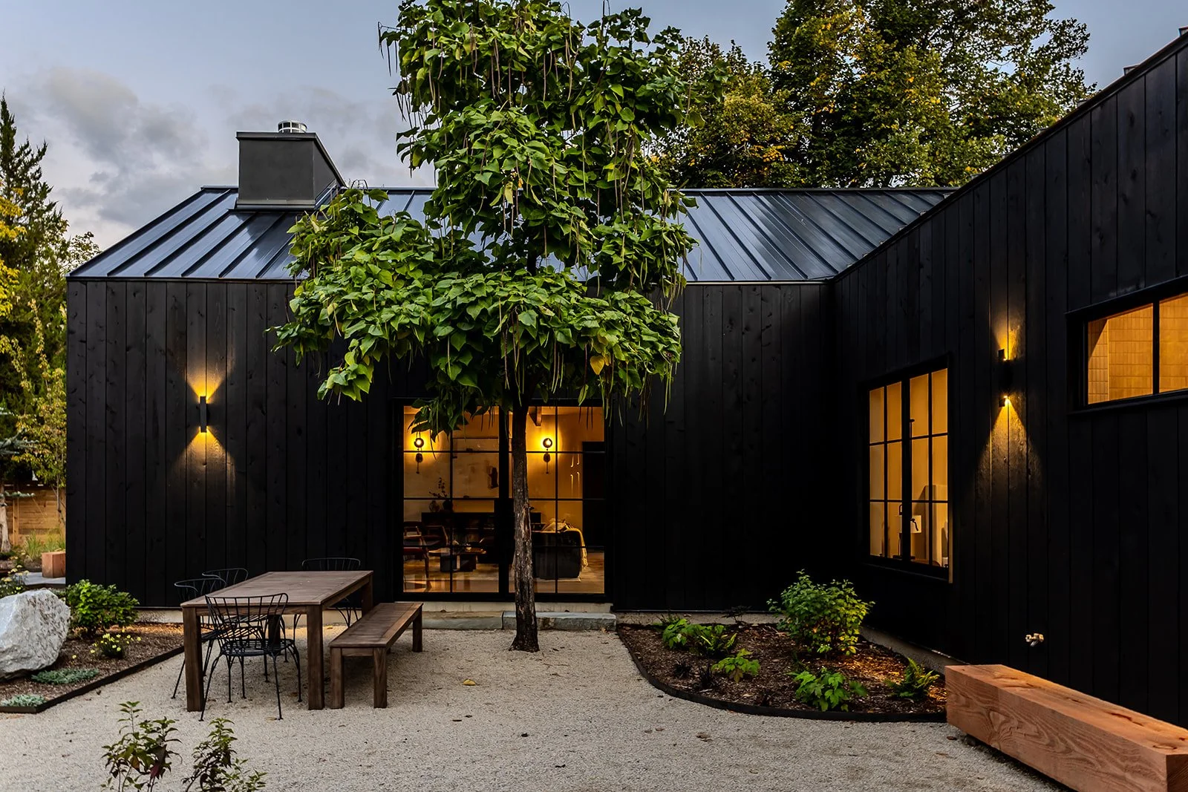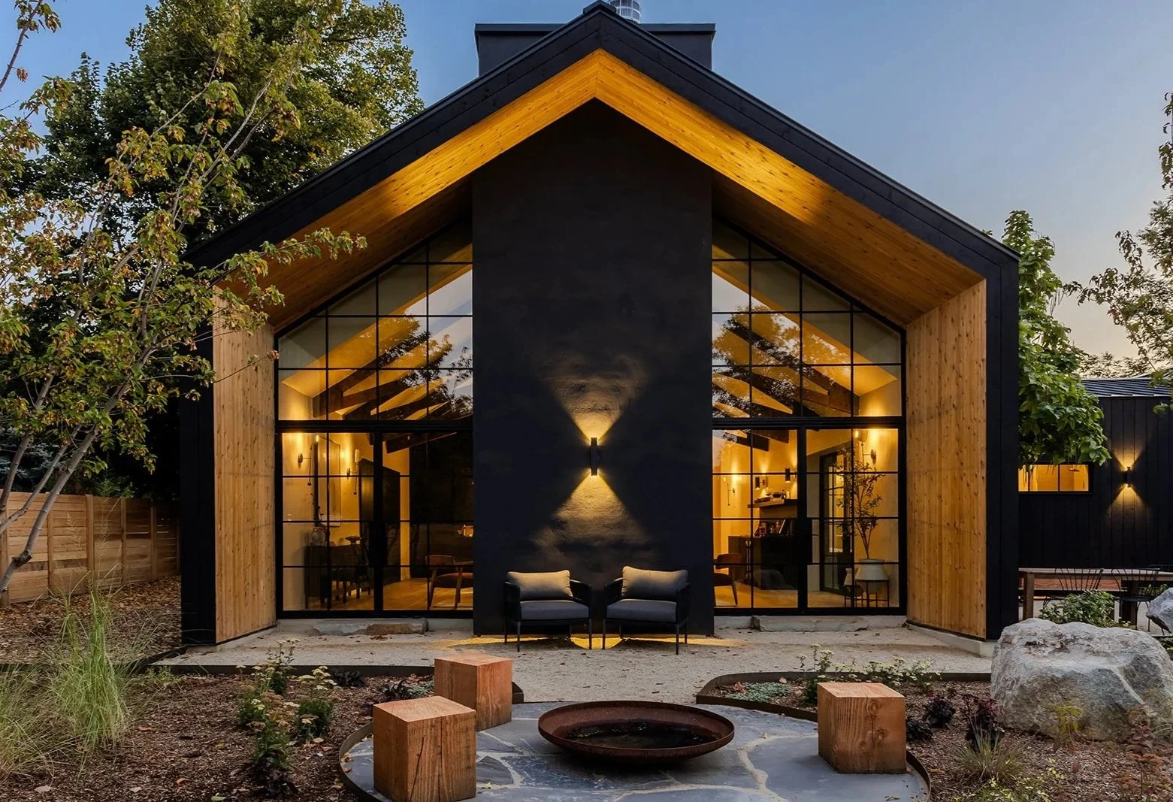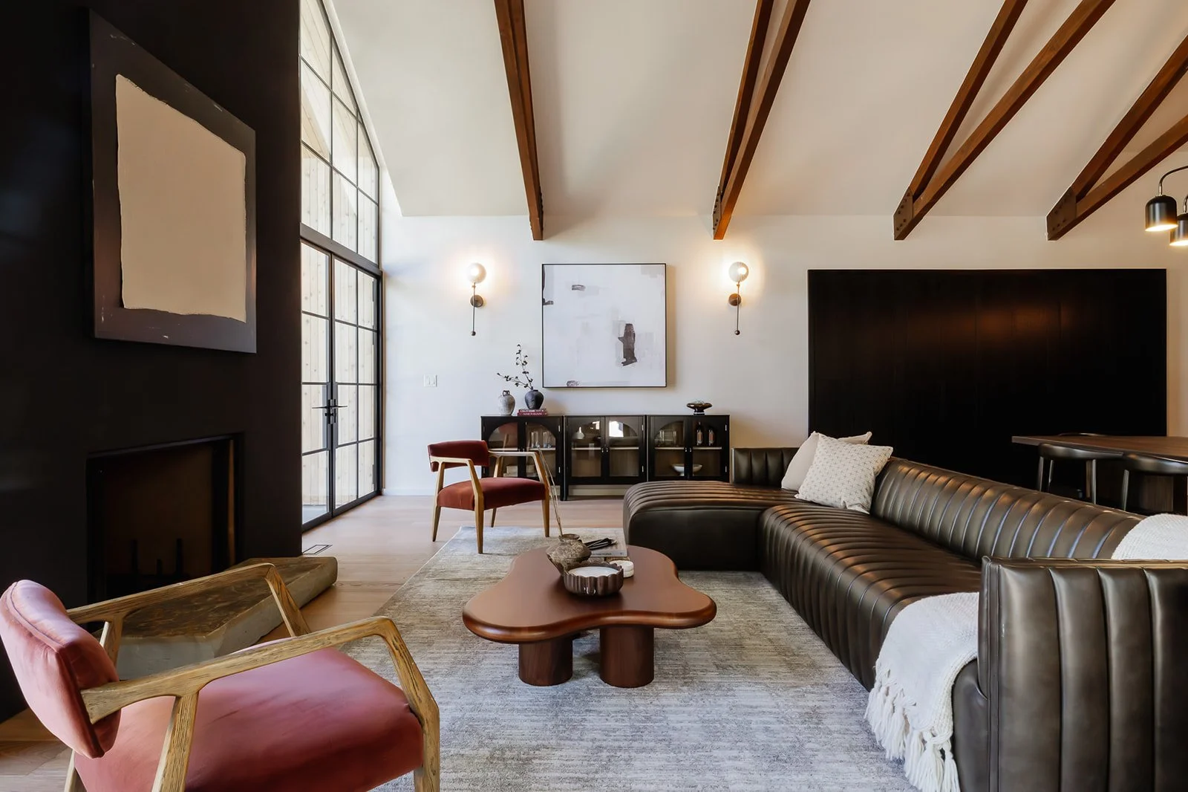
Architectural Statement
Set on nearly half an acre, this 5-bedroom, 4.5-bath architectural showpiece offers 4,934 square feet of curated modern living.
The Stats
SPECS:
BEDROOMS - 5
BATHROOMS - 4 1/2
SQUARE FEET - 4934
GARAGE - 6 CAR
ACERAGE - 0.48
PRIMARY SUITES - 2
LOFTS - 2
JACK & JILL ROOMS
DEDICATED OFFICE/STUDY
GRAND FOYER
LIBRARY LOFT
PLAYROOM/FLEX ROOM
MUDROOM
INTERIOR:
7” PLANK OAK FLOORING
CUSTOM MILLWORK
VAULTED CEILINGS
EXPOSED WOOD BEAMS
13’ FRONT DOOR
CUSTOM LIGHTING
WOOL CARPET
SOLID CORE DOORS
PRIMARY WASHER/DRYER
DEDICATED BAR
PANEL-FRONT APPLIANCES
48” GAS RANGE
FREESTANDING TUB
LANDSCAPE:
CUSTOM LAND SPACING
CURATED NATIVE SPECIES
WHITE CHAT PATHWAYS
FLAGSTONE WALKWAYS
RED CEDAR FENCING
COBBLESTONE WASH
FIRE PIT AREA
MATURE LARGE TREES
LARGE GRASS AREA
EXTERIOR HOME:
10” CEDAR CLADDING
CUSTOM SOLID STEEL FRENCH DOORS AND WINDOWS
SOLID STEEL BLACK STANDING SEAM ROOFING
8’X20” GARAGE DOOR
7’X18’ REAR DETACHED GARAGE DOORS (2)
BLACK PLASTER CHIMNEY
Luxurious Living
Vaulted ceilings with exposed wood beams rise over an open gathering space that unites the chef’s kitchen, full bar, dining space designed to host a crowd, and family lounge with a wood-burning fireplace into one seamless experience.



